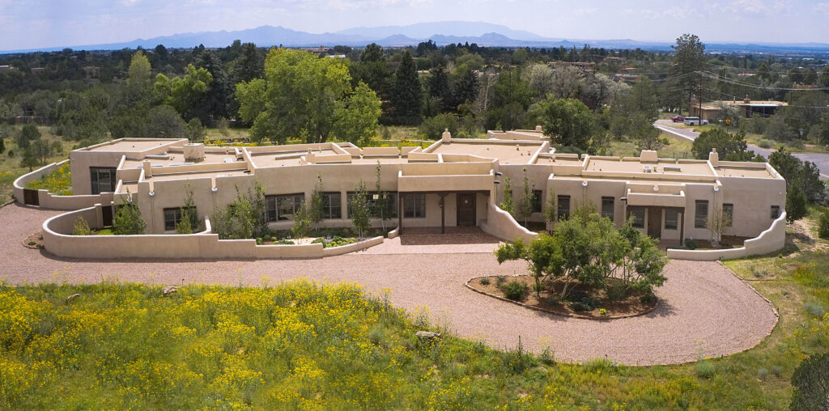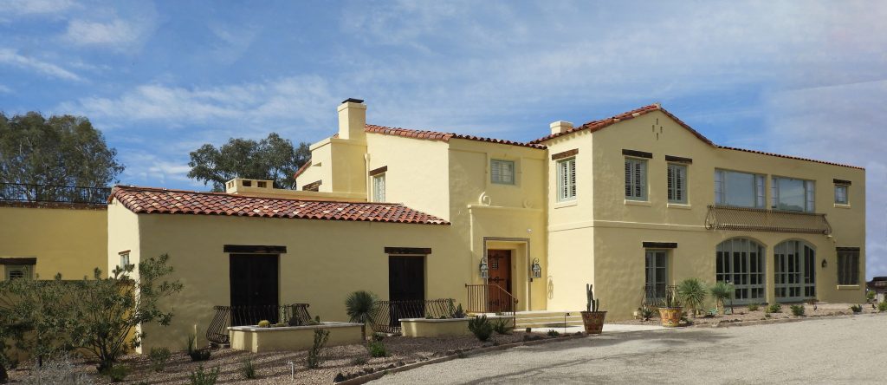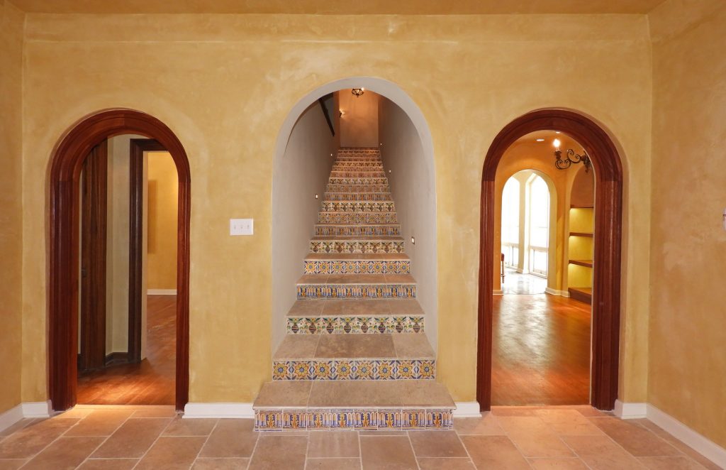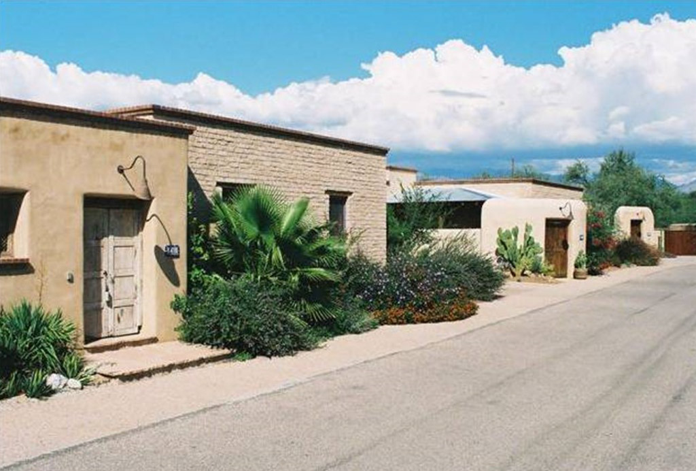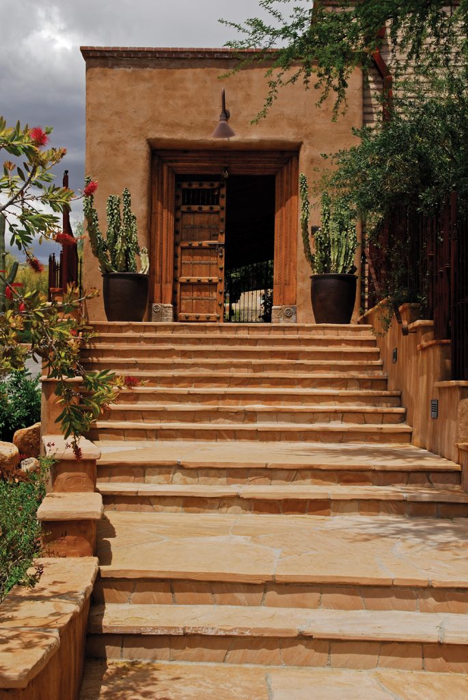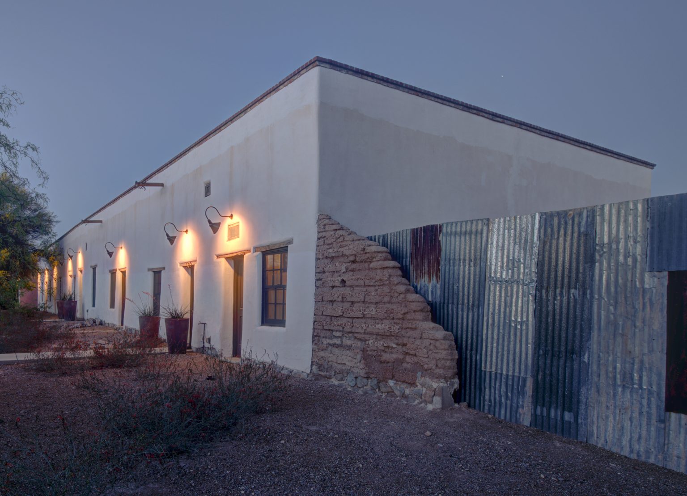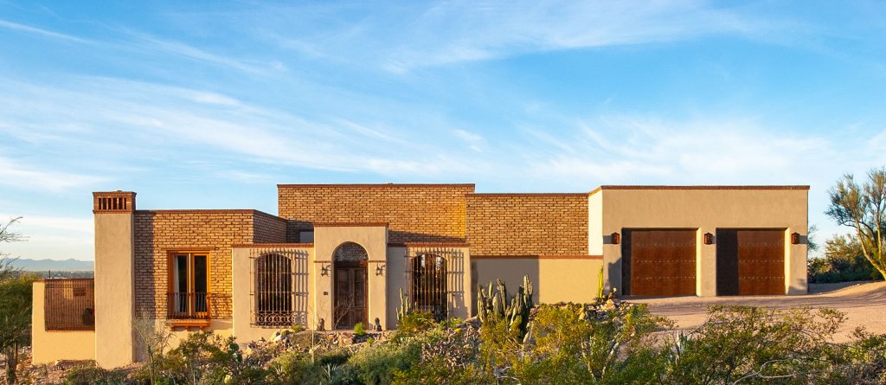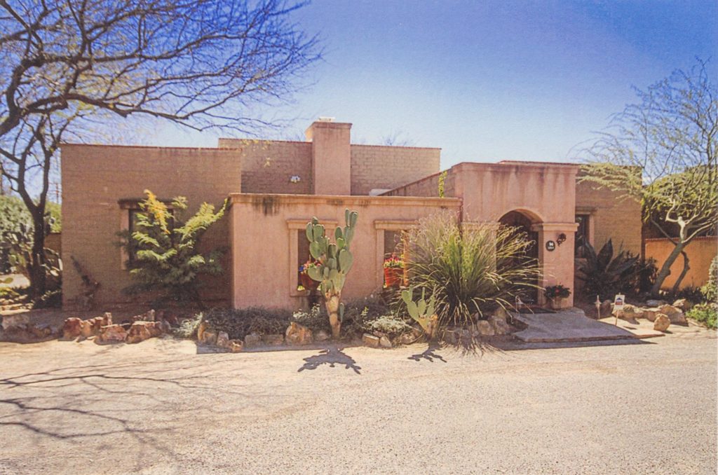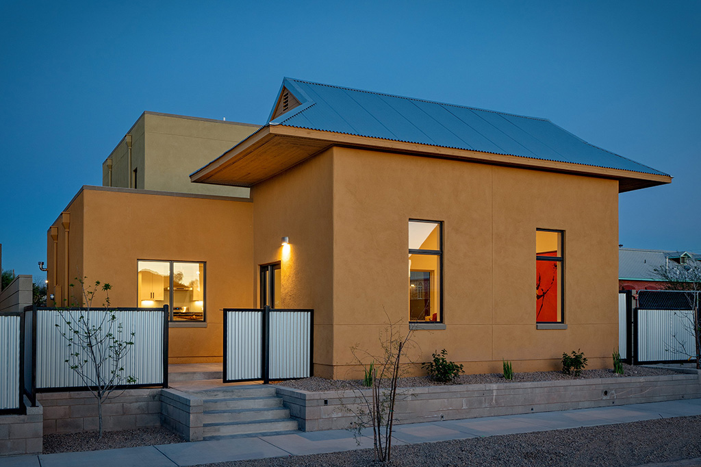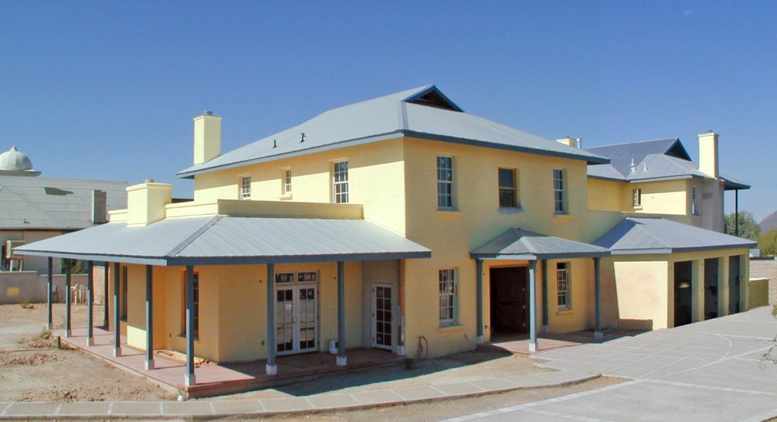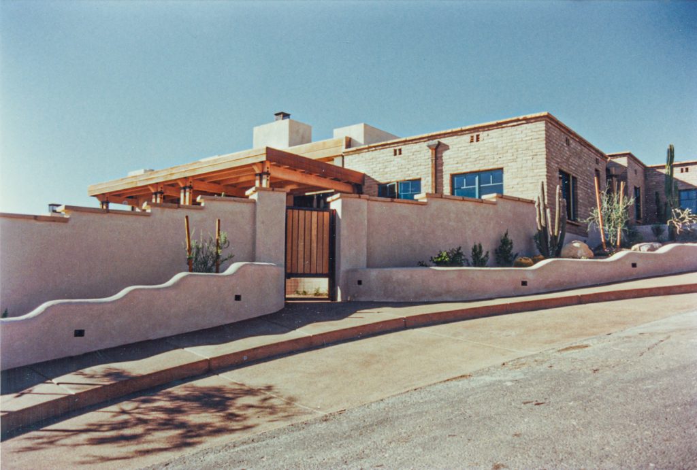Santa Fe Pueblo Style
Extensive remodel of a New Mexico pueblo-style home located on a 7-acre parcel in Santa Fe. Project scope included 5000 sq ft of remodel and 2000 sq ft of new construction, a lap pool, spa and a ground-mounted photovoltaic array. Installed 4 acres of new landscaping, hardscaping, patios, portals, and site walls. Installation of wood, brick and slate flooring. Custom millwork throughout. Interior hard-trowel plaster finish. Hand-peeled pine beams with plaster and latilla ceilings. Custom wood doors. Masonry and frame construction. Multiple projects for client.
1928 Spanish Colonial Revival
Extensive remodel of 1928 Spanish Colonial Revival home in the Colonia Solana Residential Historic District. Customized interior spaces for all rooms with new electric, lighting, custom millwork, wood elements, plaster, paint and flooring. Constructed a new stairway corridor with custom decorative tile. Custom African Mahogany door at front entry. Installation of Jerusalem Stone flooring. Refurbished existing wood flooring. Renovated basement for a wine cellar. Installation of an elevator. Installed 1.5 acres of new landscaping, hardscape, patios, shade ramada and site walls. Renovation of two casitas. Installation of new pool and fountains. Multiple projects for client.
Adobes Del Bosque
Builder of 18 semi-custom, Sonoran-style homes in the Adobes Del Bosque development in the Old Fort Lowell Neighborhood. Gallery photos feature a home with plastered and exposed adobe walls, colored concrete flooring, viga ceilings, and a detailed arch entry to the living room and fireplace opening. Kitchen has custom cabinets and colored concrete countertops. Patio has high adobe walls, antique doors with wrought iron transom, built-in fireplace, bancos and planters.
Custom Sonoran-Style Home
Custom Sonoran-style home features stucco and exposed adobe walls. Flagstone stairs lead to a gated entry. Traditional interior features of wood lintels, vigas, and latillas, plaster fireplace, colored concrete floors. Terrace roof constructed with hand-hewn vigas. Multiple projects for client.
1880s Sonoran-Style Row House
Restoration and preservation of 1880s Sonoran-style row house “Pasquale House” in Barrio Viejo Neighborhood. 7000 adobe manufactured on-site to rebuild collapsed walls. Reused salvaged and restored materials, ie. historic doors, brick flooring, wood ceilings, window and door frames. Applied lime plaster and earthen plaster to some interior walls while others left exposed. Installed new mechanical, electric and plumbing systems, historically accurate windows. Received Historic Preservation Award from the Pima County Historical Commission and the Governor’s Heritage Honor Award from the Arizona Preservation Foundation and the Arizona State Historic Preservation Office.
Sonoran Revival
Sonoran Revival home with exposed adobe walls accented with stucco details. Use of ornamental wrought iron for balcony, window, entry openings and patios. Elaborate door surrounds and chimney tops. Traditional use of wood elements, ceramic tile, plaster finishes and colored concrete flooring and countertops. Multiple projects for client.
Contemporary
Builder of 7 contemporary homes as an infill subdivision, Mordasini Villas, in the Barrio Viejo Neighborhood. Constructed of solid Insulated Concrete Form walls with corrugated metal roof. Design features include colored concrete floors, wood beamed ceilings, stone countertops and custom cabinetry.
New construction In The Barrio Viejo Neighborhood
New construction in the Barrio Viejo Neighborhood of a two-story home built with the energy efficient Integra Wall System and a corrugated metal roof. Installation of a massive carved mesquite door, interior limestone flooring, a Cantera Stone fountain, and a sweeping staircase constructed of Brazilian Cherry. Construction of a sitting room fireplace built with volcanic rock from the original home’s foundation stones and a beam and ocotillo ceiling set in a herringbone pattern. Modified antique furniture to make custom kitchen cabinetry. Construction of high plastered walls to surround a private garden patio with a built-in stone fireplace and pool. Multiple projects for client.
Sonoran Revival Adobe
Sonoran Revival adobe home constructed on a sloping lot with 7 floor elevations. Exterior adobe walls capped with flagstaff. Installation of Saltillo tile flooring. Custom cabinetry throughout home. Elaborate tilework installed in kitchen, utility room and bathrooms. Carved mahogany door with wood and steel custom millwork at front and interior entries. Massive light monitor over the entry corridor. Wraparound terrace with ornate wrought iron railings and gates. Negative edge pool, hardscape, detached guest house. Multiple projects for client.


